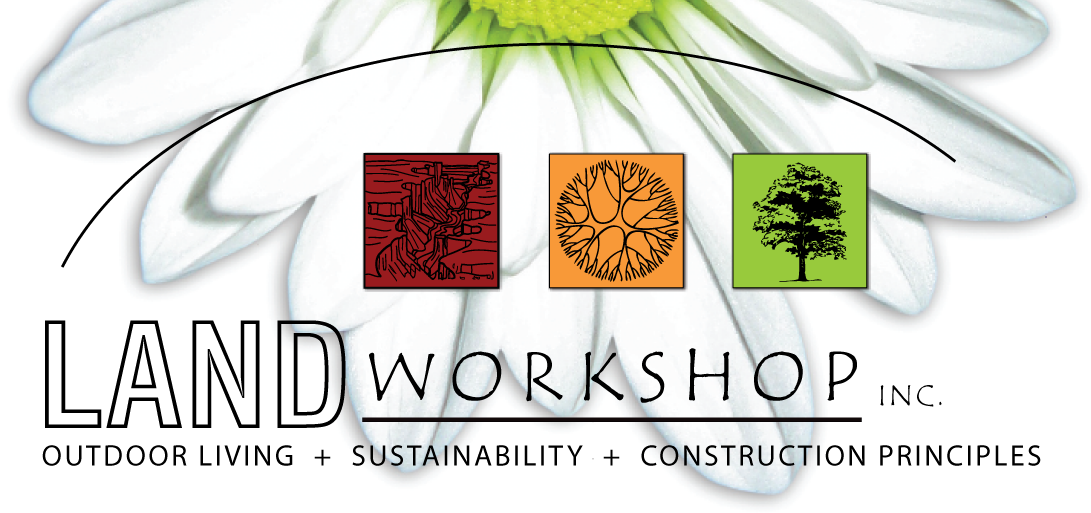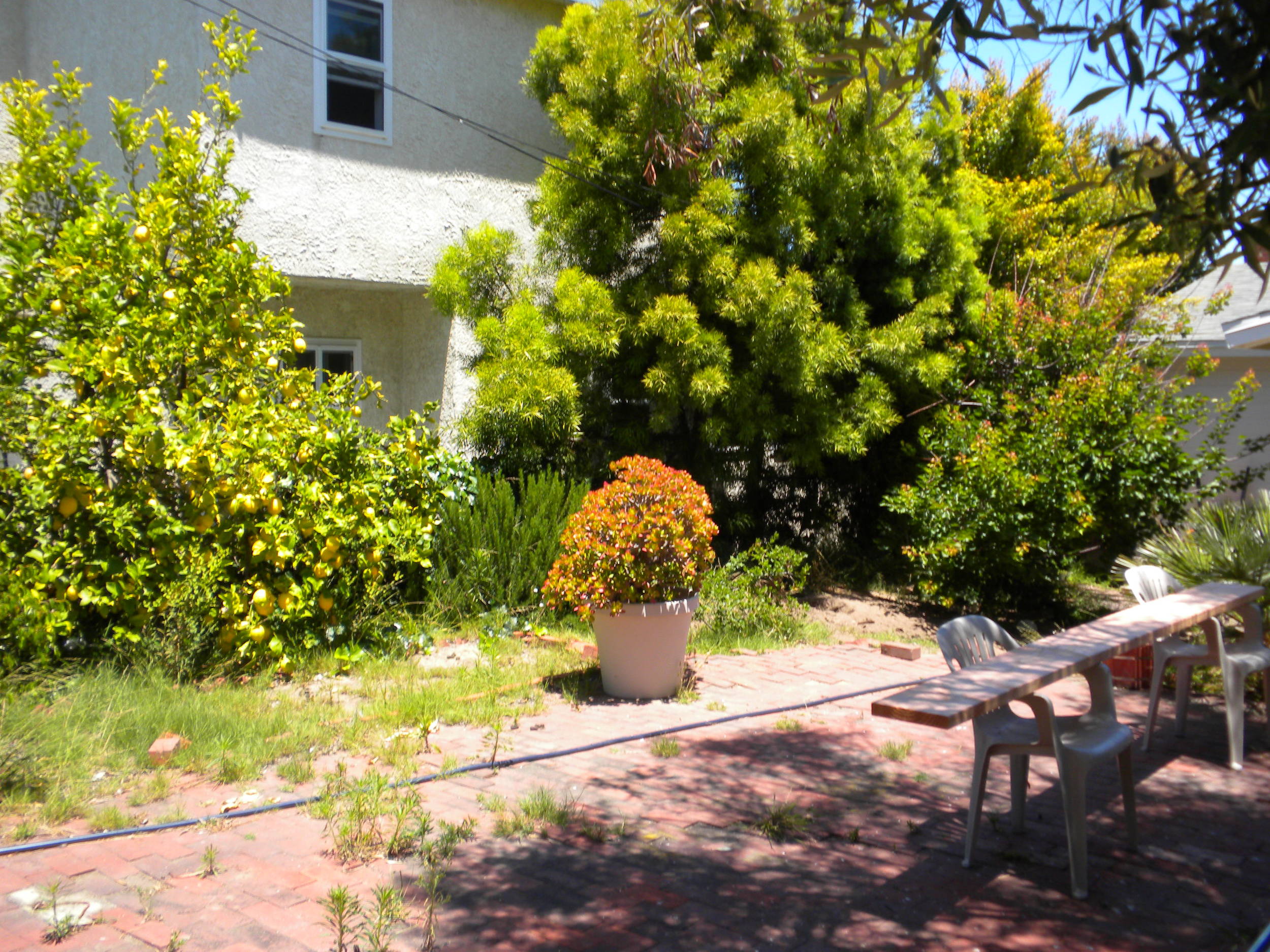chop shop entertaining retreat
Design Brief
Clients Zac and Diana are an on-the-go, generation-xer's, fast paced that like to work hard and play equally as well. They chose to live in this location because Diana works in downtown Los Angeles, and Zac commutes to Newport Beach, CA where it seemed like a logical place in the middle for them. They have two furry friendly children who are their loving dogs, Mika and dog two. Zac runs, Chop Shop, a creative team that specializes in developing film, tv, web and mobile content using an array of production tools, motion design, animation, color correction and video editing. They both work in some form of marketing and public relations so they wanted a space that could serve as a retreat for them; but also a space where they could entertain and invite their friends and clients to attend.
Initially, they were looking for a design that could maximize the use of the outdoor space, and something that was within their aesthetic taste. They both loved the contemporary modern feel, and it was noticed inside their remodeled bungalow with a newly redone kitchen, and other upgrades throughout the home. Diana also wanted to integrate some sort of Moroccan style and vibrant colors to the overall design from her love of the culture and energy.
Utilizing the entire space of the backyard and taking advantage of the elevation changes created a seemingly larger space with multiple outdoor rooms at varying elevation.
Design Solution
After I met with Zac and Diana it was realized that they wanted to maximize the area and use every last inch of real estate. The most challenging aspects of the project believe it or not was access. Our only opportunity was on the side yard with terraced planters to the roadway 50 feet below. We unsuccessfully were able to access the back lot where there was an empty lot due to private property, which would have made our staging and material more accessible. In the construction industry it seems there is always the good and the bad for every project.
Initially, after my first consultation with the client I came up with some different space options as well as integrating the existing material within the new design.







